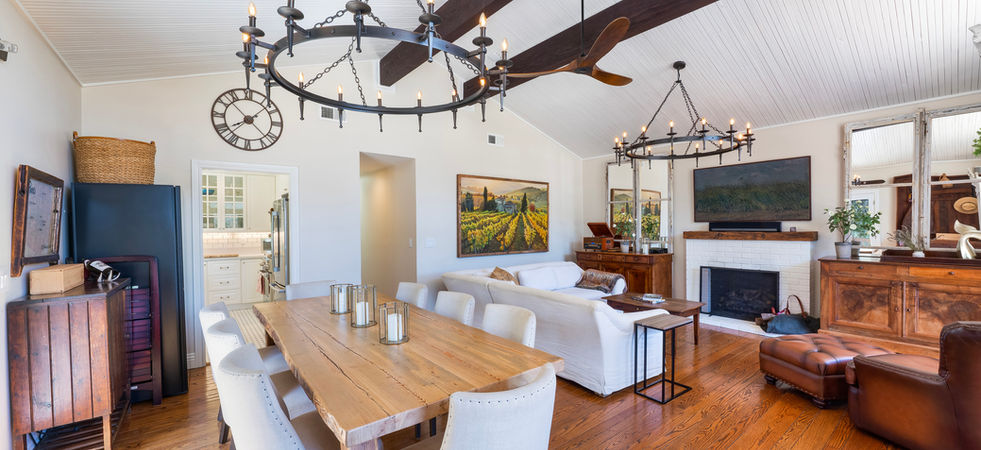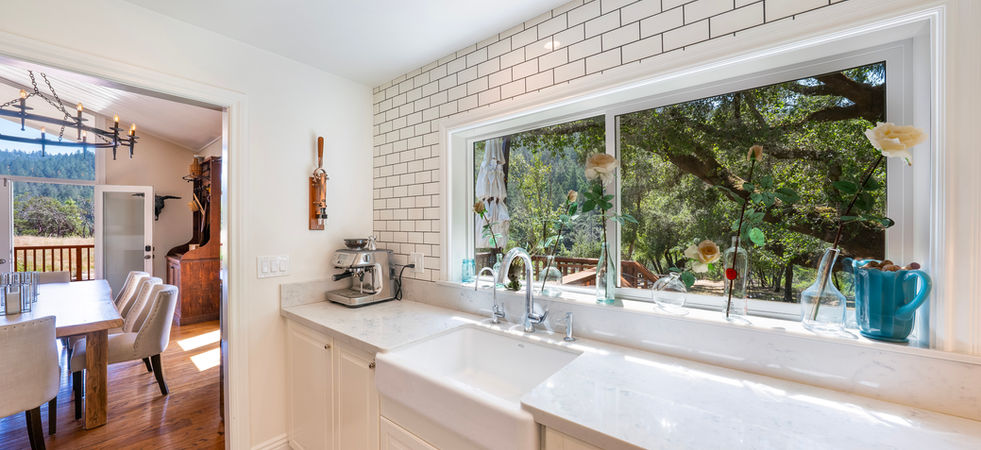$2,500,000
Summary
Sited in a serene valley at the foothills of the famed Mount Veeder, along the Mayacamas Mountain range, sits the picturesque compound at 5270 Dry Creek. More than a home, the property was created as an entertainment lover's playground. Meditative hiking paths and resort-like features with a wide range of activities - from swimming, bocce ball, volleyball, hiking, gardening, and taking in the 360° majestic views. Enter through the private gate, and instantly you're transported, the sounds of birds and the meandering of deer are far more common than cars. Located a short distance from the Napa Valley hotspots of Yountville, St. Helena and the city of Napa, the solitude is combined with great convenience.
The home's vintage inspirations are thoughtfully integrated with modern and smart home updates to make your life here feel luxurious and effortless. Inside, the open-concept living and dining area welcomes you with vaulted ceilings, exposed wood beams, wide plank wood floors, and two dramatic forged metal chandeliers. A brick fireplace anchors the space, and three sets of French doors open to patios, creating seamless indoor-outdoor living. The bright kitchen offers quartz countertops, a vintage-inspired black and white hex tile floor, bespoke appliances, and subway tile backsplash. The oversized Kohler apron sink features a large picture window overlooking the expansive chef's vegetable garden and a stunning mountainscape.
The main home features two bedrooms and two baths, including a spacious primary suite with a gas fireplace, and an updated en suite bath with subway tile surround, marble hexagon tile floor, and built-in linen cabinetry. The charming pool house blends seamlessly with the outdoor entertainment with Nano doors, stone floors, a kitchenette, two additional rooms, and a full bath.
Outdoor amenities are designed for enjoyment and entertaining: a built-in pool and spa, bocce court with string lights and seating, horseshoe pit, custom wood-burning stone grill with sink, outdoor dining area, outdoor shower, vegetable garden, fruit trees, and meandering slate and DG pathways lit for evening strolls. A two-car barn completes this unique country estate retreat as a garage or workshop.
This mountain sanctuary is designed to adorn the natural environment, a definitive feature of this property. Pathways meander through the acreage, seating is thoughtfully placed throughout, and activities are abundant, all creating a synthesis of meditative grounds and non-stop friendly or family fun. While this property feels a world away, it's conveniently located only 10 minutes from downtown Yountville and its world-class restaurants, tasting rooms, shops, and hotels - but be warned, you may never want to leave.
Highlights
+ Architecture style: Modern Farmhouse
+ Originally built in 1957
+ 1650± Sq Ft Main Home plus Pool House
+ 2 Bedrooms
+ 3 Bathrooms
+ 9.5± acres
+ Barn/Workshop
+ Private gated driveway
+ Resort-style outdoor entertaining
+ 360 degree views
Property Overview
Main House
Oversized Redwood Wraparound Deck
-
Partially covered with lighting
-
Overhead Haiku Fan by "Big Ass Fans'
-
Integrated electric heater
-
Hanging love seat
Open Living/Dining Area
-
Vaulted ceiling with exposed wood beam
-
Forged metal chandeliers
-
Brick, gas-log fireplace
-
Wide plank wood floors
Kitchen
-
Quartz counters
-
Bosch French Door refrigerator/freezer
-
Wolf 4-burner gas range and oven
-
Miele Dishwasher
-
Zephyr hood over range
Primary En Suite Bedroom
Guest Bedroom
Laundry Area
Barn
-
Room for 2 cars
-
Utility storage
Pool House
-
Nano doors
-
Stone floors
-
Kitchenette/Sitting Room
-
U-Line ice machine
-
Miele Dishwasher
-
Sub-Zero Mini-Refrigerator
-
-
Overflow room for additional guests
-
Full Bath
Outdoor Living & Entertainment
-
Fenced vegetable garden
-
Horseshoe pit
-
Bocce court with string lights and seating area
-
Fire pit with seating
-
Built-in Pool and spa
-
Outdoor dining area
-
Grass sports court with built-in removable volleyball/badminton net
-
Antique built wood-burning stone grill with sink
-
Hiking trails
-
Seasonal brook
-
Outdoor parking for 10+ cars
-
EV charging
gallery
Virtual Tour
Napa
Napa is an old city by California standards, founded in 1847. It’s a place with a colorful past - a jumping-off point for 49ers bound for the gold rush, birthplace of famous leather, and neighbor to some of the most prestigious vineyards in the world. For the past 30 to 40 years, the City of Napa has been in transition. The city that was once known for its tanneries, prune processing, and the State hospital is now more known for its hospitality, fine food, and luxury hotels. While yesterday’s jobs came largely in heavy industrial pursuits at Kaiser Steel, Basalt Rock, Napa Pipe, and Mare Island Shipyard, today’s workforce is mostly white collar, and the economy is increasingly based on tourism. Today, Napa is becoming a vibrant and modern town with a respect for its past. You will find visually stimulating contemporary architecture just down the road from our protected historic districts, home to some of Northern California's finest Victorian homes. Minutes from our many safe and comfortable neighborhoods are the popular Main Street "Restaurant Row," the West End, and the Oxbow District. Our award-winning "living river" flood protection project has made Napa safer while enhancing the ecosystem and providing stimulus to the economy and quality-of-life benefits. Napa is a city with a low crime rate, a high standard of living, clean air, and nearly perfect weather.





























